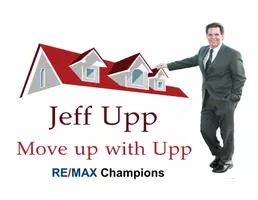
1215 W Bushell St. ST Anaheim, CA 92805
3 Beds
3 Baths
1,314 SqFt
UPDATED:
Key Details
Property Type Condo
Sub Type Condominium
Listing Status Active
Purchase Type For Sale
Square Footage 1,314 sqft
Price per Sqft $677
Subdivision 100 West
MLS Listing ID PW25259977
Bedrooms 3
Full Baths 1
Half Baths 1
Three Quarter Bath 1
Construction Status Turnkey
HOA Fees $385/mo
HOA Y/N Yes
Year Built 2024
Property Sub-Type Condominium
Property Description
With owned solar and a whole-house water filtration system, this home delivers modern efficiency without compromise. Each level flows effortlessly, showcasing thoughtful design and high-end details that make daily living a delight. Nestled in a gated community, you'll enjoy peace of mind plus amenities like pool/spa, picnic area, and two dog runs for your furry companions. Come experience the perfect harmony of luxury and location your next chapter begins here.
Location
State CA
County Orange
Area 78 - Anaheim East Of Harbor
Interior
Interior Features Balcony, Eat-in Kitchen, Multiple Staircases, Open Floorplan, Pantry, Stone Counters, Recessed Lighting, All Bedrooms Up, Walk-In Closet(s)
Heating Central
Cooling Central Air
Flooring Carpet, Laminate
Fireplaces Type None
Inclusions Washer/Dryer/Fridge
Fireplace No
Appliance Dishwasher, Disposal, Gas Range, Microwave, Refrigerator, Range Hood, Water Softener, Vented Exhaust Fan, Water Purifier, Dryer, Washer
Laundry Gas Dryer Hookup, Laundry Closet, Stacked, Upper Level
Exterior
Parking Features Controlled Entrance, Concrete, Door-Single, Garage, Garage Door Opener, Guest, Paved, Permit Required
Garage Spaces 2.0
Garage Description 2.0
Pool Community, Fenced, In Ground, Association
Community Features Curbs, Dog Park, Gutter(s), Street Lights, Sidewalks, Gated, Pool
Utilities Available Electricity Available, Electricity Connected, Natural Gas Available, Natural Gas Connected, Sewer Available, Sewer Connected, Water Available, Water Connected
Amenities Available Dog Park, Outdoor Cooking Area, Barbecue, Picnic Area, Pool, Spa/Hot Tub
View Y/N Yes
View City Lights, Neighborhood
Roof Type Composition,Shingle
Total Parking Spaces 2
Private Pool No
Building
Lot Description 0-1 Unit/Acre, Greenbelt, Landscaped
Dwelling Type House
Story 3
Entry Level Three Or More
Foundation Slab
Sewer Public Sewer
Water Public
Level or Stories Three Or More
New Construction No
Construction Status Turnkey
Schools
School District Anaheim Union High
Others
HOA Name 100 West
Senior Community No
Tax ID 93006777
Security Features Carbon Monoxide Detector(s),Fire Sprinkler System,Security Gate,Gated Community,Smoke Detector(s)
Acceptable Financing Cash, Cash to New Loan, Conventional
Listing Terms Cash, Cash to New Loan, Conventional
Special Listing Condition Standard







